A while ago now I made a bombed out farm house so we could use it in the 'Rescue the Colonel' scenario. It was always my intention to put together a blog post on how I did it but I never got around to it. So as I've got a tiny bit of spare time on my hands I decided to post about it now.
 |
| This is the downloaded and printed French farm house which can be found Here |
 |
| it's a nice easy kit and comes with instructions on how to assemble and how to print in 20mm and 15mm scales. |
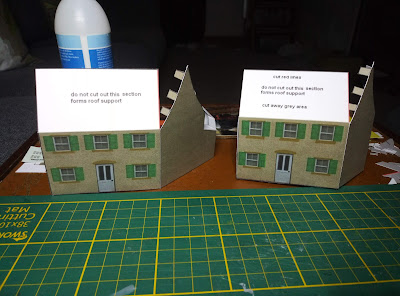 |
| front and back are identical |
 |
| the kit has a seperate roof and a small lean too for the front if you want. |
 |
| The completed basic model |
 |
| I built this to get a feel for how the house looked and so I could compare it size wise to my 20mm (1/72) figures and to the grid on the airfix battles mat. |
 |
| Having made the basic house I was ready to create the ruined version. Here I've got a couple of copies of the house printed out, various pieces of mounting card which I got from Hobby Craft, some thin strips of Balsa wood approx 3mm x 3mm a metal ruler a sharp knife, the Airfix Battles mat and a selection of brick papers from Here |
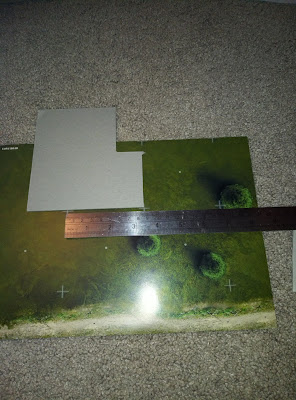 |
| To create the base I measured the size of the grid and cut the mounting board to fit. |
 |
| I kept test fitting the pieces throughout the process to make sure everything fitted together and looked right. |
 |
| Once all of the pieces were cut out I made sure that they fitted together and looked ok. |
 |
| Next I covered the external walls in brick papermaking sure that the paper applied to the gable overhung slightly so it would cover up the ends of the front and back walls. |
 |
| The inside of the Farmhouse received a flagstone floor courtesy of Wordsworth Model Railway |
 |
 |
| Here you can see how the overhang on the gable covers the ends of the front and back (the back isn't quite square on this photo) |
 |
| Once the exterior had been covered in brick paper the interior was decorated with a selection of 1940's wallpapers from Here |
 |
| The upstairs bathroom and kitchen were just whitewashed while the living room, hallway and master bedroom were papered. The attic wall was covered with brick paper. |
 |
| Next I cut a piece of mounting board and papered it with the relevant wall paper to make the hallway. |
 |
| Next I started to add some extra details some pictures on the walls and a rug on the living room floor courtesy of Wordsworth Model Railways household and white goods set. |
 |
| Airfix German for scale. |
 |
| I then used GW inks and washes to weather the house, concentrating on the tops of the walls to make it look as though water had been running down |
 |
| The back of the house |
 |
| The ceiling was added onto the living room using white 200gsm card and then had balsa wood 'joists' added |
 |
| The ceiling was then covered by a wooden floor with numerous planks cut out and the bedroom ceiling was added along with the roof joists. |
 |
| testing the roof to see where it needed to be cut |
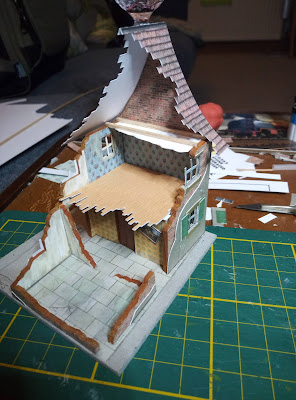 |
| The roof has been cut and fitted to the model. |
 |
| The edges of the tiles were coloured in a similar reddish orange and the render was edged in grey which helped to disguise the smoother edges somewhat. |
 |
| sandbags were added outside of the house to make it look as though it had been used as a guard house or command post. These were made out of modelling putty. |
 |
| The floors inside were now weathered and rubble and debris added from the left over bits of wooden flooring and brick work papers. |
 |
| The exterior was also weathered and the base was covered in sand and painted a dark brown. |
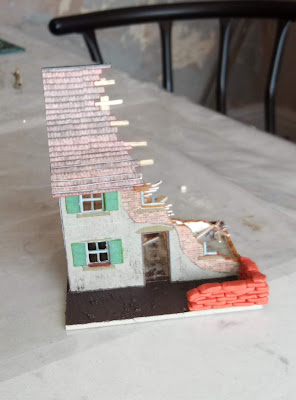 |
| Tiling the roof with individual strips of tiles to give greater relief on the roof |
 |
| Sand bags have now been painted with a thin coat of desert yellow and flock has been added around the base as well as a dry brush of some lighter browns. |
 |
| This HaT mortar commander was chosen to represent the Colonel in the scenario and he was based so that he would blend in with the upper storeys. |
If I'm honest I haven't quite finished it as I haven't finished adding all the roof tile strips and the balsa wood rafters need a good stain and weathering as does the white inside of the roof and I forgot to paint the edges of the base but the boy's loved it and it worked well in the battle. It was also extremely cheap as I already had all of the items needed to build it left over from other projects so there was no extra expenditure :-)







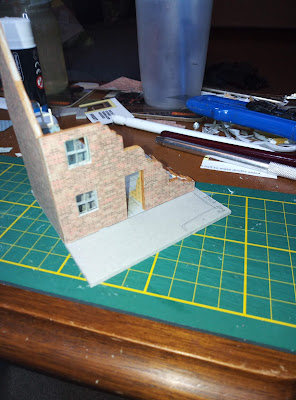












A very interesting walk through of your process.
ReplyDeleteThank you
Your welcome, glad you found it interesting 👍
DeleteThat is a fantastic conversion, well done and thank you
ReplyDeleteGlad you liked it. It took a quote a few nights to get it looking decent but I'm pretty happy with the result.
Delete